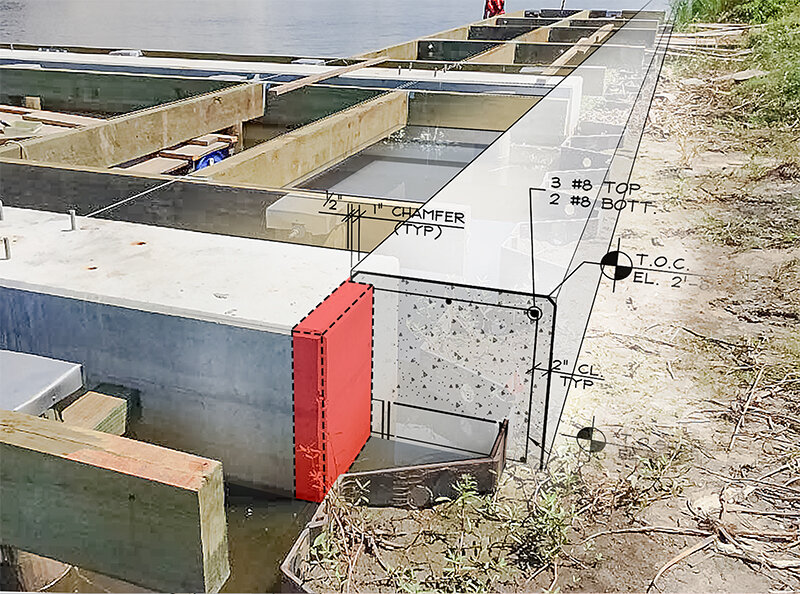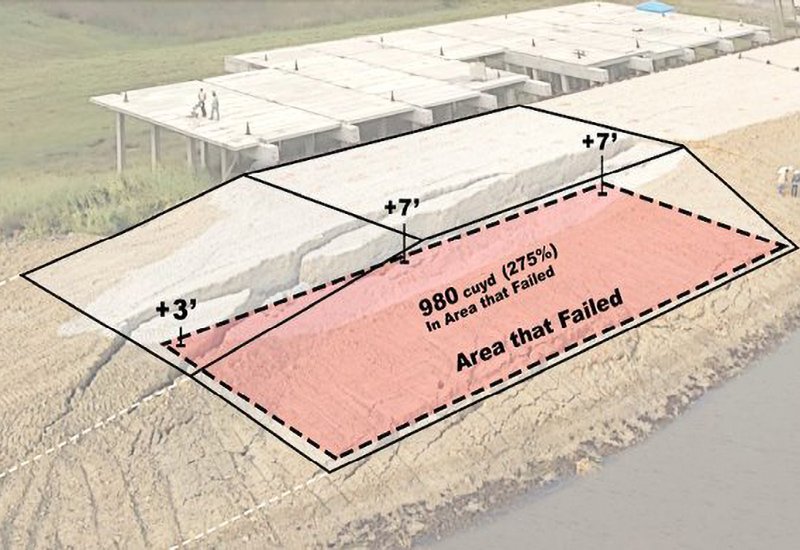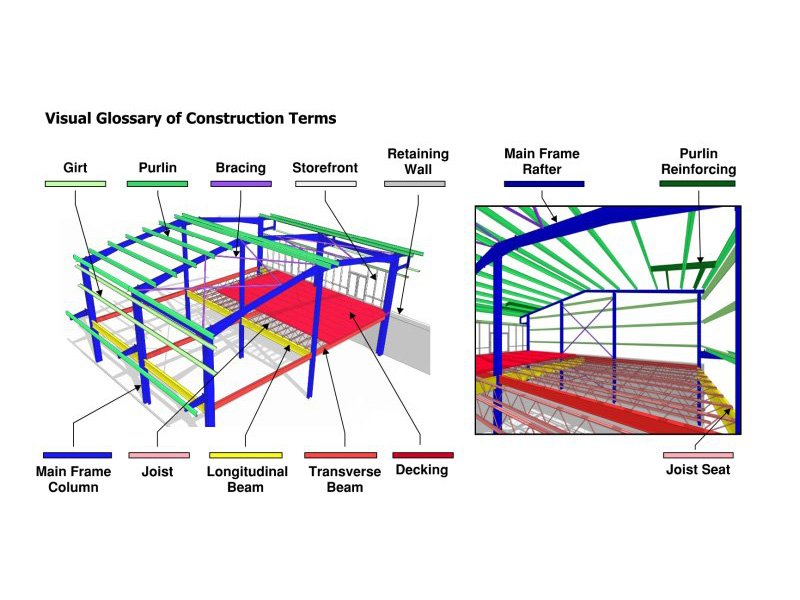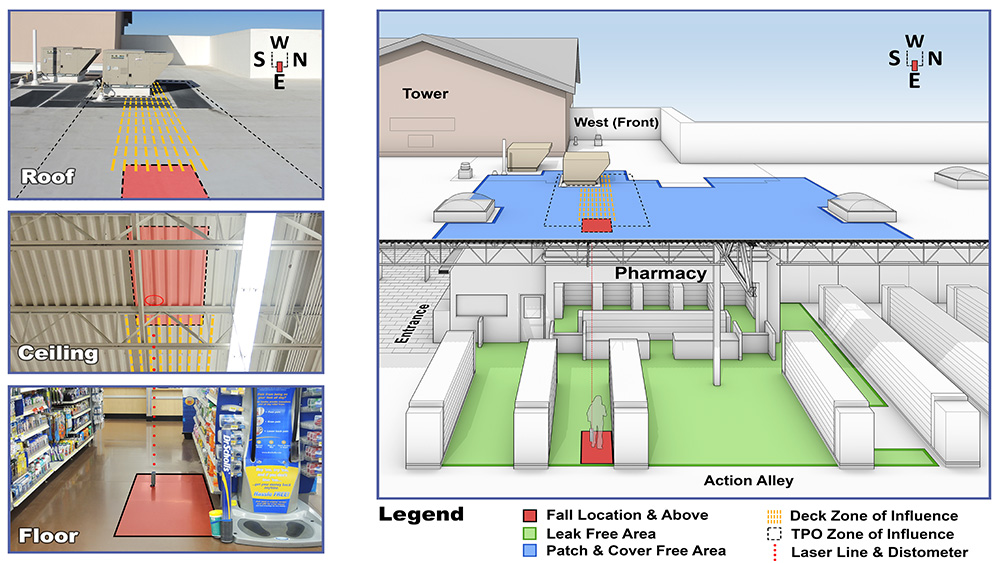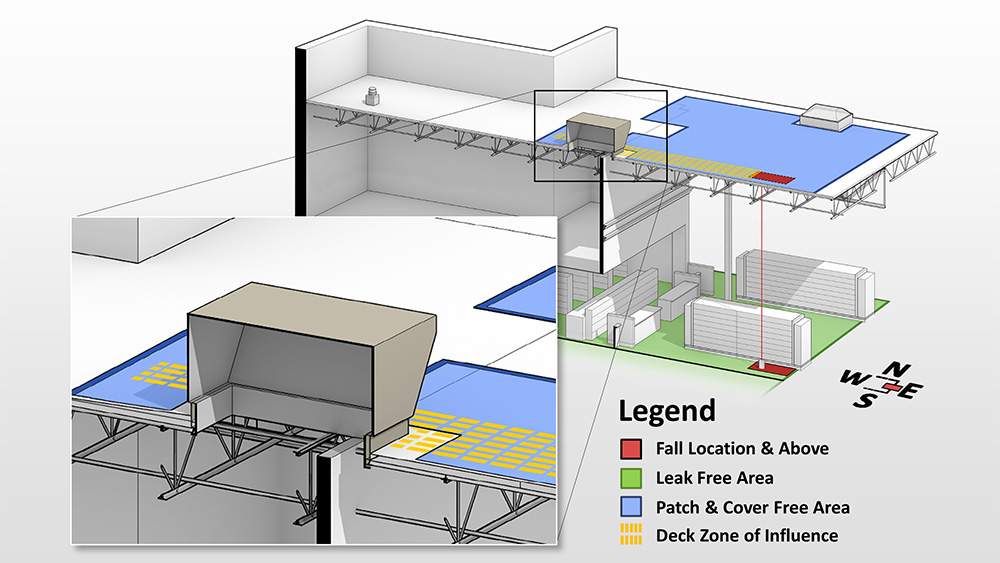Design Vision's founder, Chris LeBlanc, is a Certified Building Official and Code Specialist with an Architectural Degree and 15 years of experience as a litigation consultant focused on premises liability, construction defects, and property damage. Chris leverages his experience in site documentation and visualization to analyze and clearly compare disputed As-Built Conditions to Building Code Requirements, ADA Regulations, Construction Documents, Expert Reports, and Witness Statements. He is qualified and available as an expert witness, consultant, or visualization specialist.
AREAS OF SPECIALIZATION:
Building Codes / Life Safety Codes / ADA Regulations
Specialized in assessing disputed As-Built premises conditions to determine applicable code requirements and evaluate compliance with a wide range of building codes, regulations, and standards including the International Building Code (IBC), International Residential Code (IRC), ADA Regulations (ANSI 117.1), and Life Safety Code.
As-Built Documentation / Site Inspection
As-built documentation of premises conditions for renovation and forensics via advanced technologies including Laser Scanning, Photogrammetry, and P2P Distometers. Evaluated levels of accuracy achievable and likely sources of error for a wide range of measurement and documentation methods. Developed proprietary and patent-pending tools to evaluate and document compliance with Building Code requirements for Changes in Elevation within the Means of Egress such as stairs, ramps and other walking surfaces.
3D CAD & Design Visualization
Provided technical 3D CAD expertise to architecture and engineering design professional for more effective design development and review.
SELECTED CASE EXPERIENCE:
Trip and Fall on Entry Stair - Defense, LA, Consultant
Assessed alleged code violations related to stair dimensions. Demonstrated the opposing expert incorrectly cited building codes and relied on an unreliable measurement methodology that is specifically advised against in NFPA 101 Life Safety Code.
Hurricane Damage Dispute – Plaintiff, TX, Expert Witness
Provided analysis comparing appraisal reports to documented damage of a 4-story hotel. Created a 3D reconstruction of as-failed conditions based on construction drawings, as-built drawings, construction photos, and high-resolution aerial photos. Demonstrated appraisal errors via 3D visualizations which clearly identified areas that were covered vs not covered and compared these to documented wind-created damage.
Renovation Means and Methods Allegedly Violated Buildings Codes - Defense, FL, Expert Witness
Compared documentation of construction progress to permitted construction documents, building codes, and standards. Created timeline of the construction process and permit approval record including detailed 3d visualizations comparing construction details as installed vs required by codes.
Trip and Fall at Night in Parking Lot - Defense, LA, Consultant
Assessed allegations that lighting levels violated certain codes and standards. Provided exhibits and reports which correctly identified the applicable historic building codes and standards for lighting levels where the fall occurred and demonstrated those levels exceeded requirements. Prepared questions for deposition.
Slip and Fall on Water Allegedly Caused by a Single Ply Roof Leak - Defense, IL, Consultant
Analyzed allegations that a TPO roof leak caused a patron to slip and fall. Created a detailed 3d model of the roof and ceiling structure to analyze potential sources of leaks where the fall occurred. Animated sequence explaining the process of installing TPO roofing.
CASE STUDIES:
Hurricane Adjustment Dispute
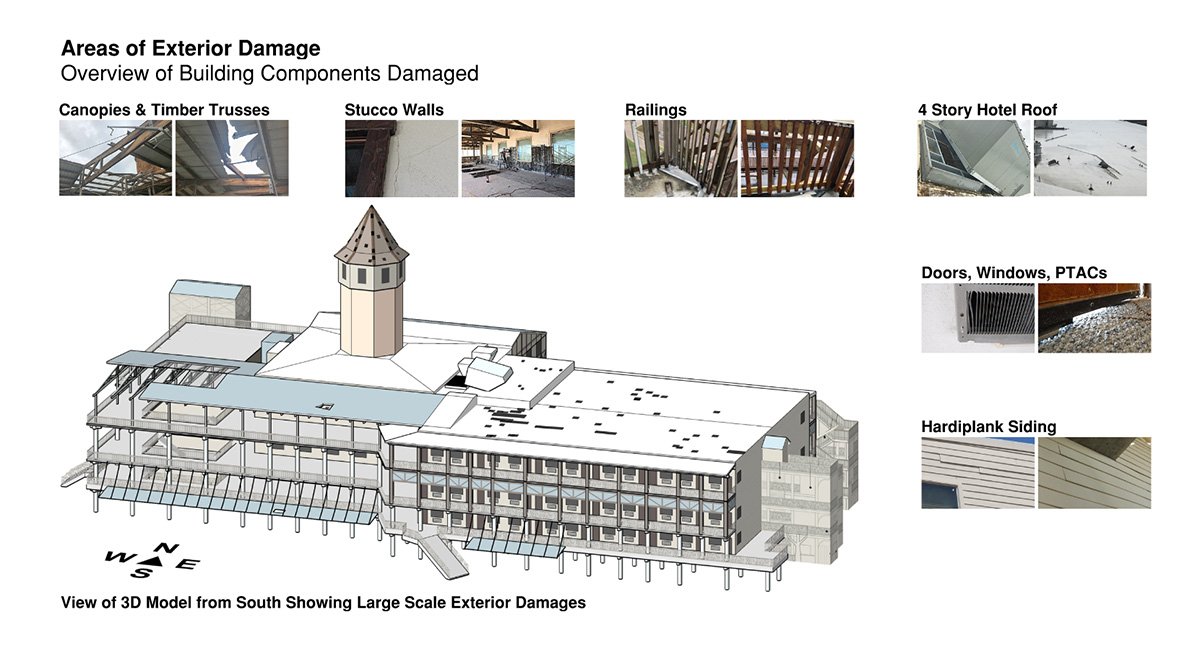
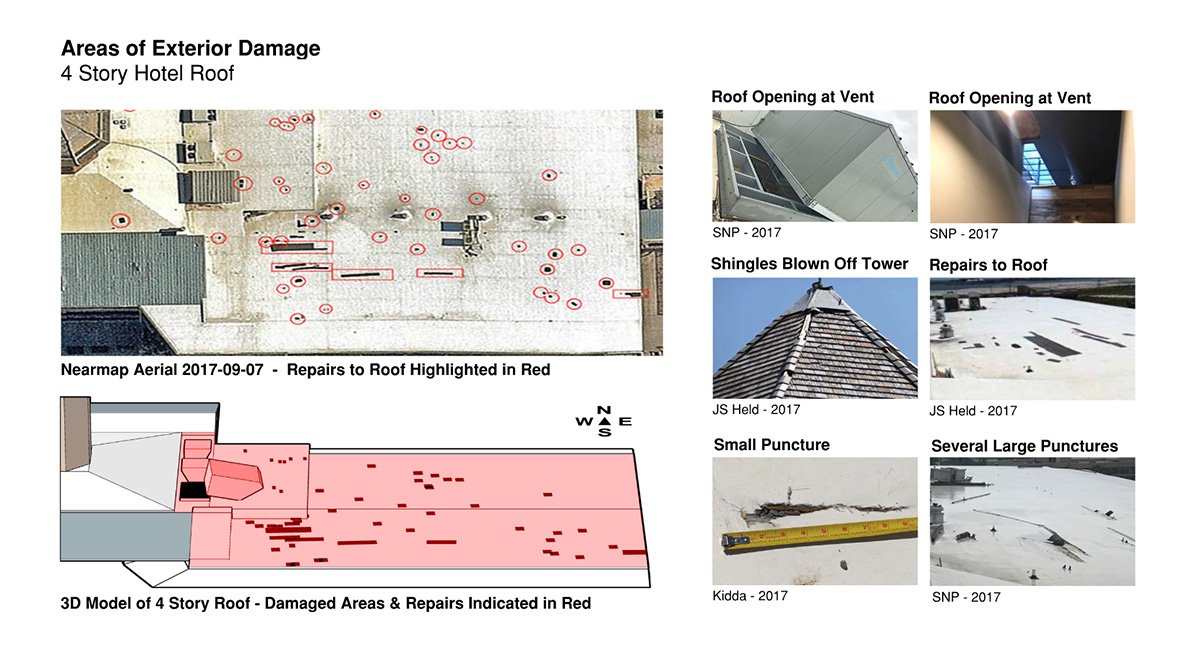
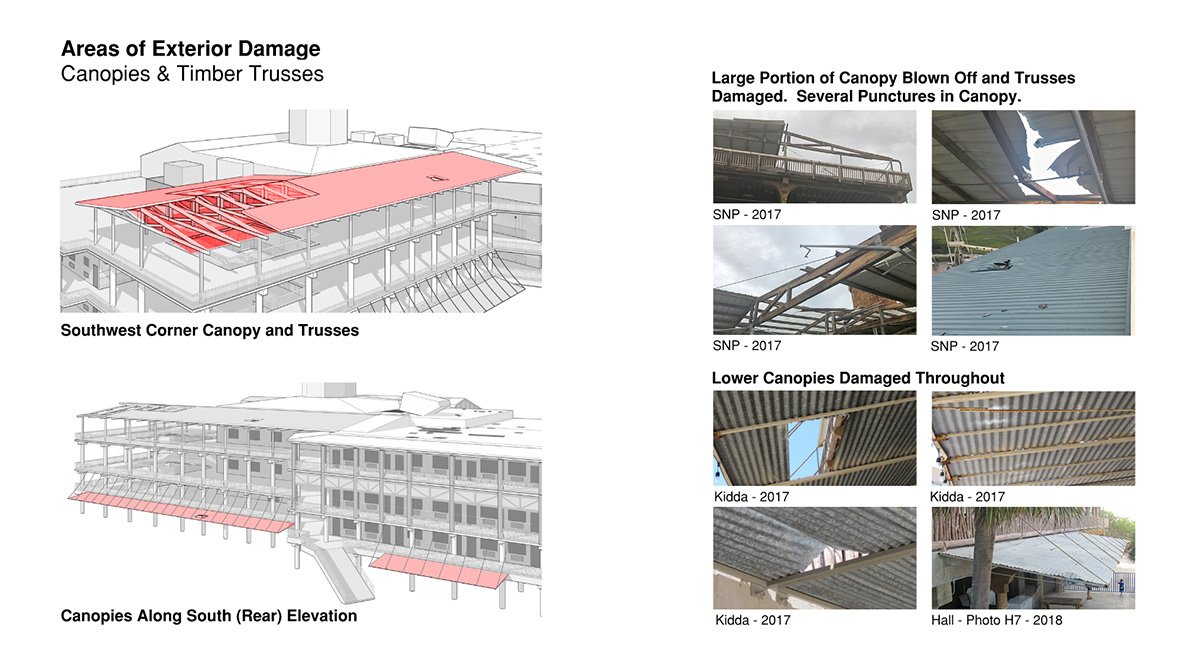
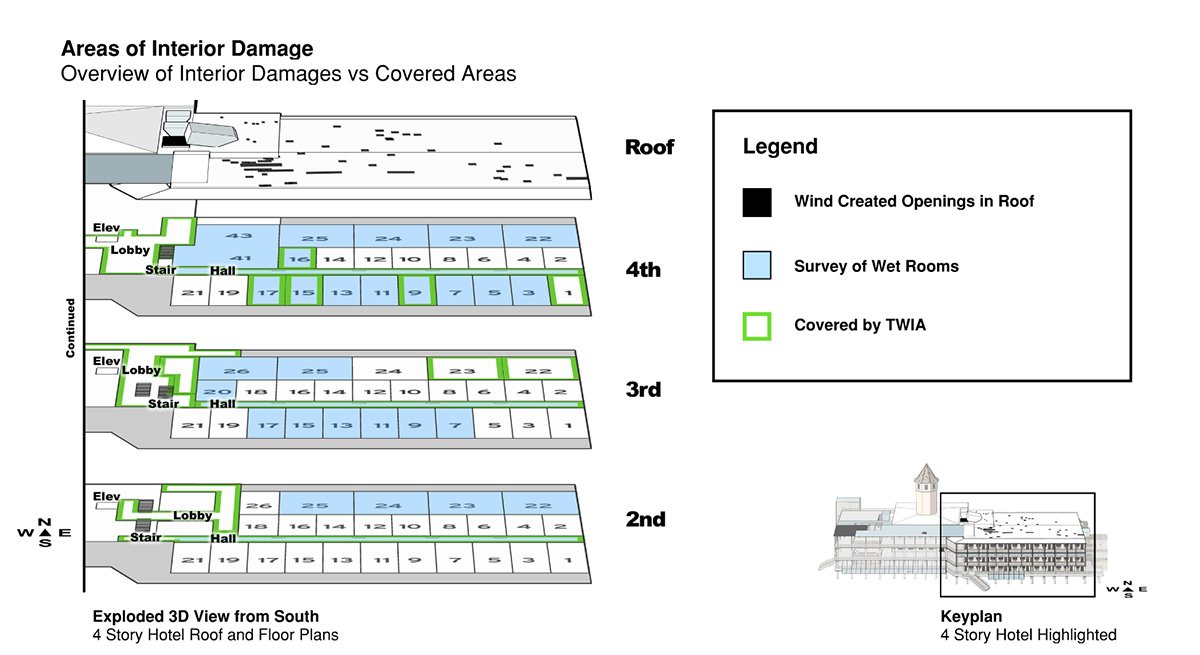
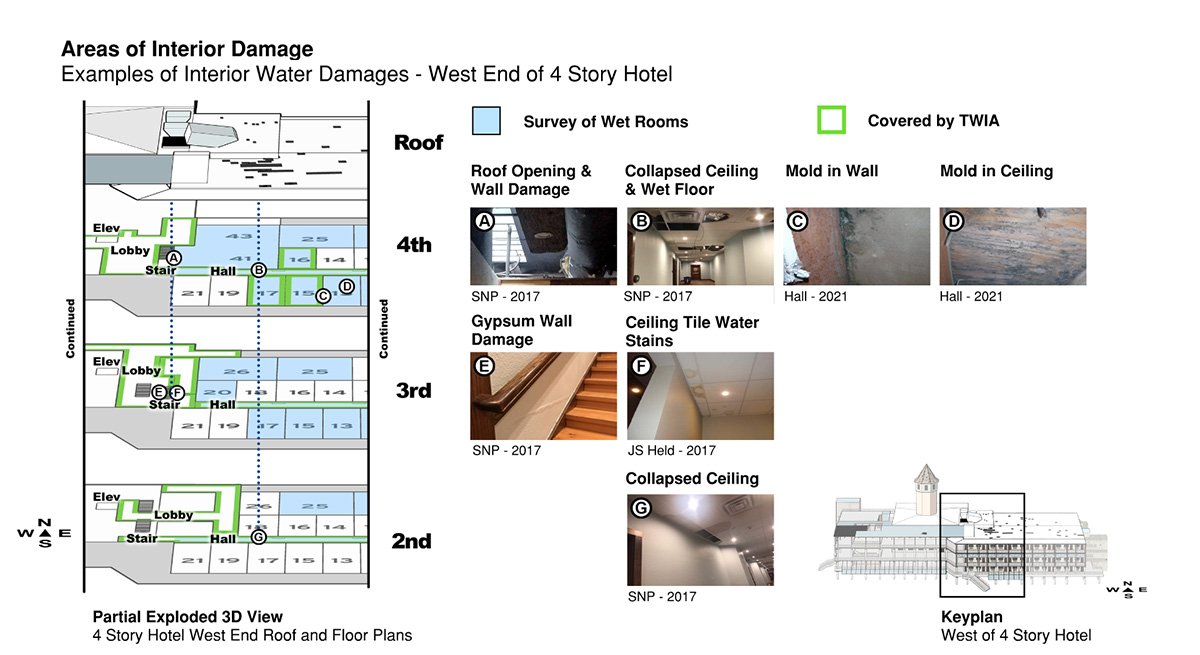
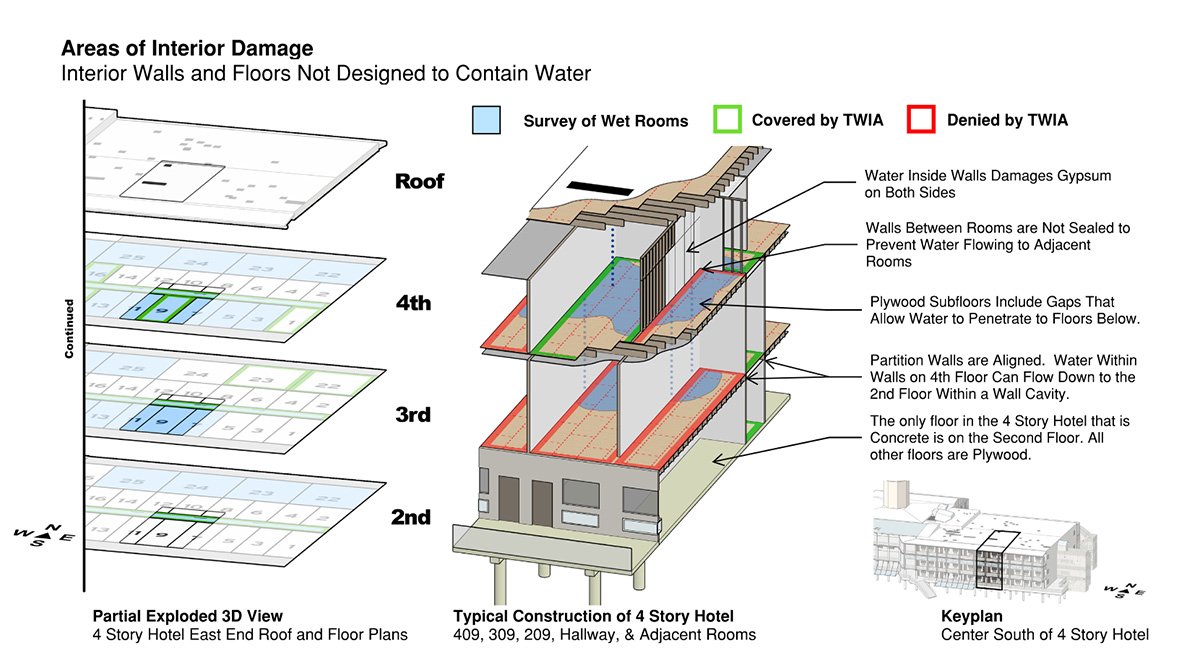
3D Reconstruction of Conditions at Time of Loss
Documentation of Damages
Analysis of Construction Type and Water Paths Through Building
Analysis of Covered vs Not Covered Areas Compared to Openings in Roof
Construction Defect - Construction Sequence
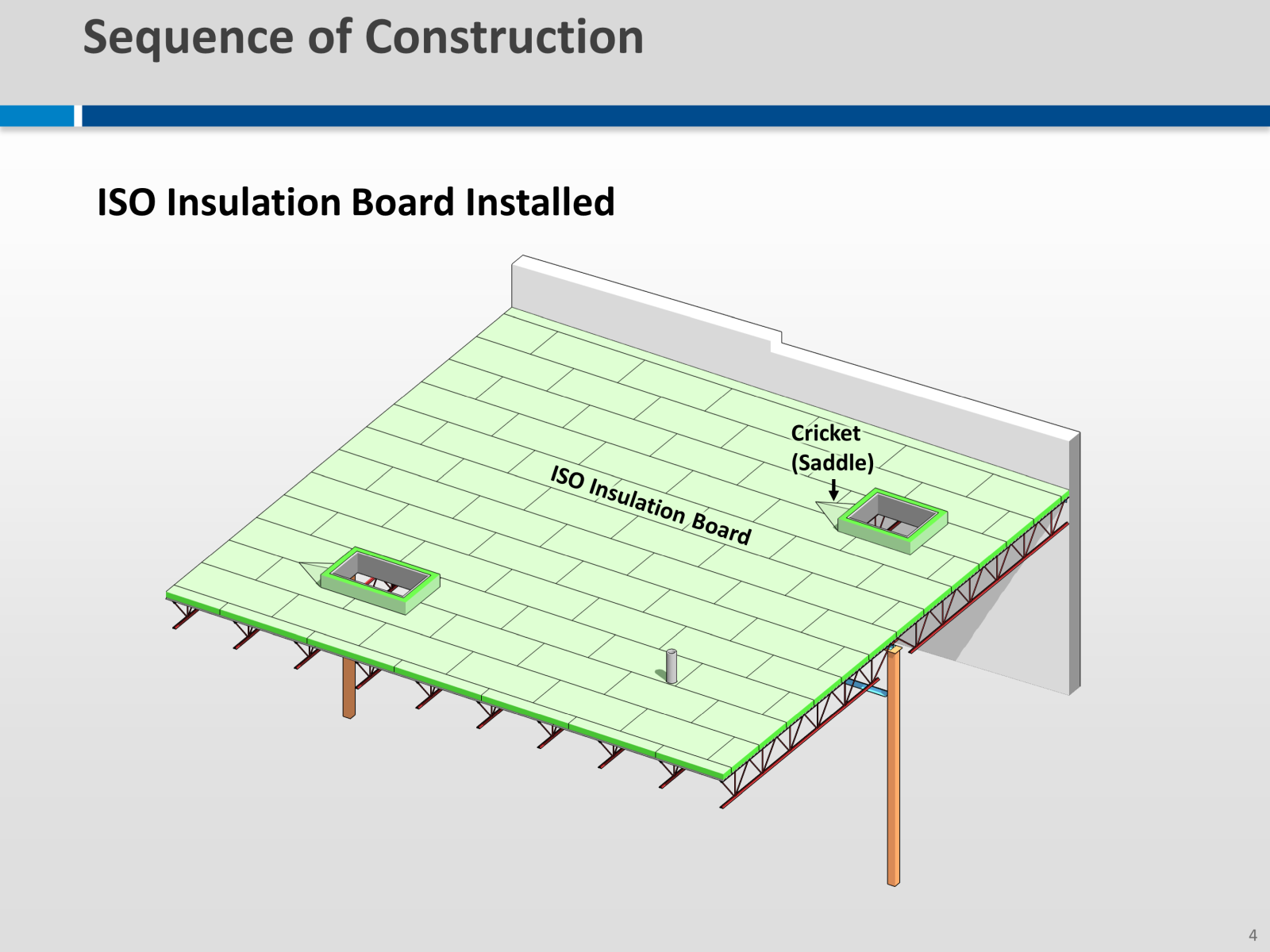
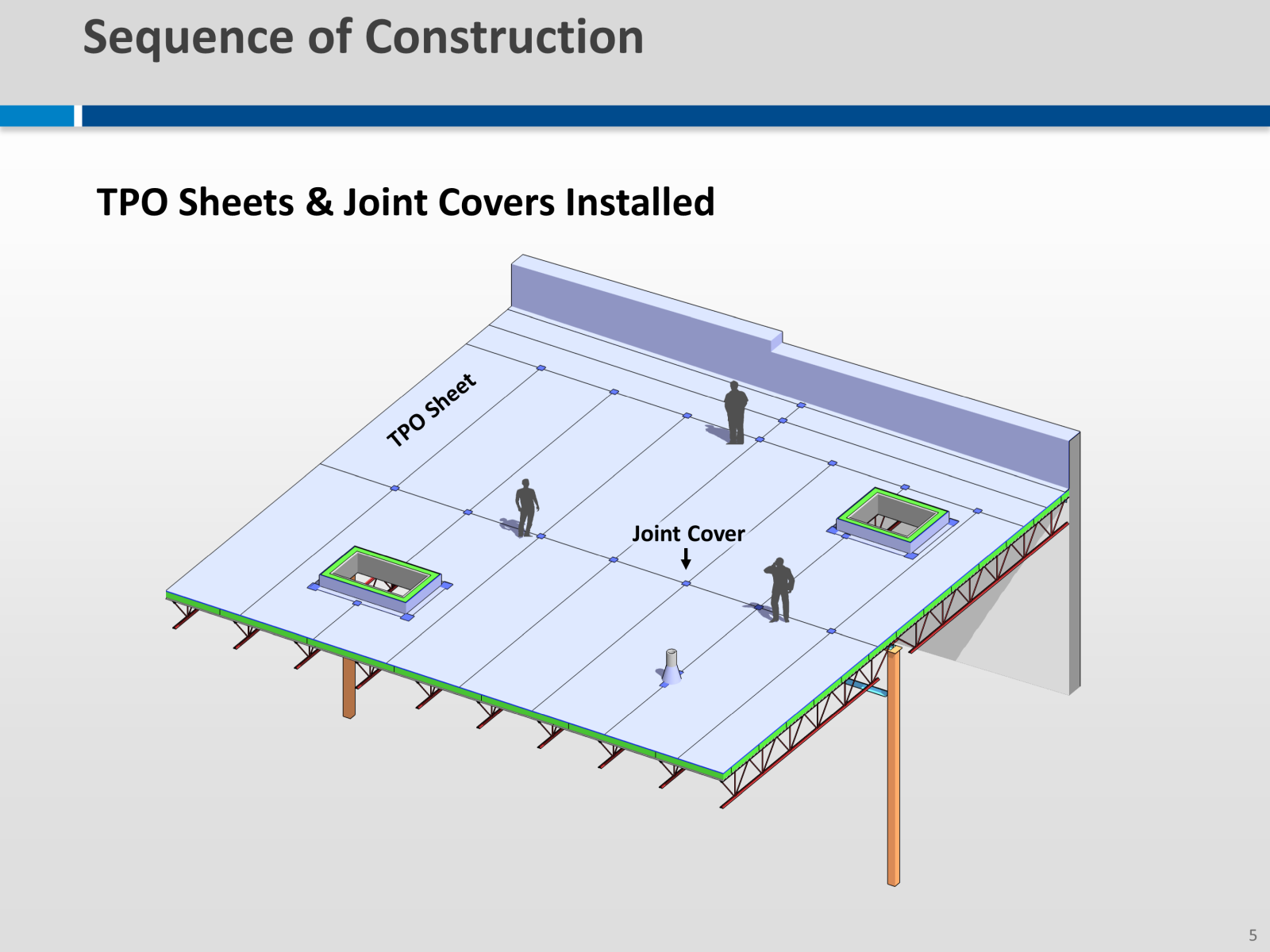
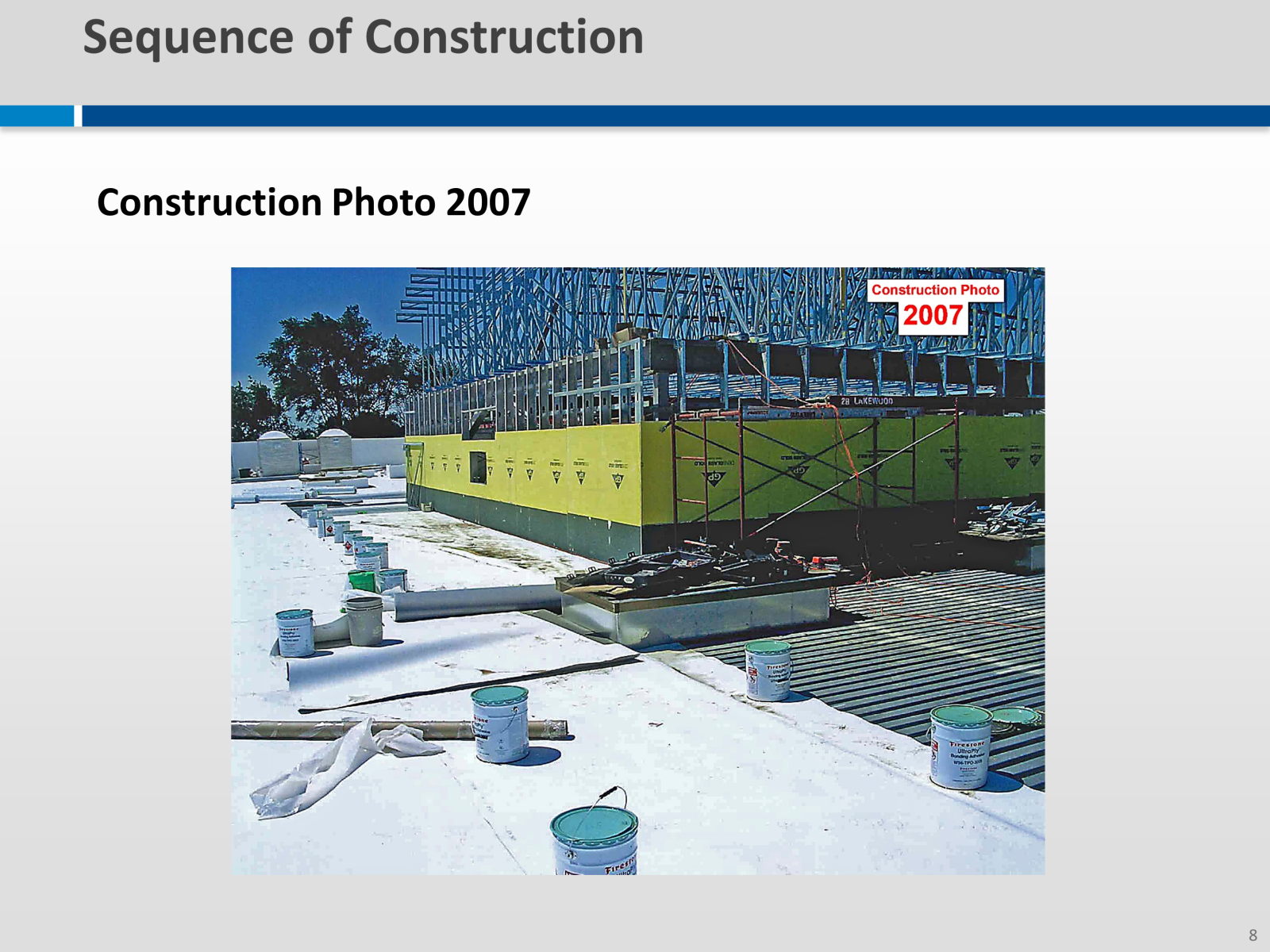
When making an argument that depends on clearly understanding a complex sequence of events, it is critical to simplify concepts as much as possible. This is a series of trial exhibits created to educate on the fundamentals of a construction sequence which was critical to the expert witness' argument. While photos of the construction existed, they seemed to confuse more than clarify, as can be seen in the last frame of this sequence.
Design Defect - Roof Collapse
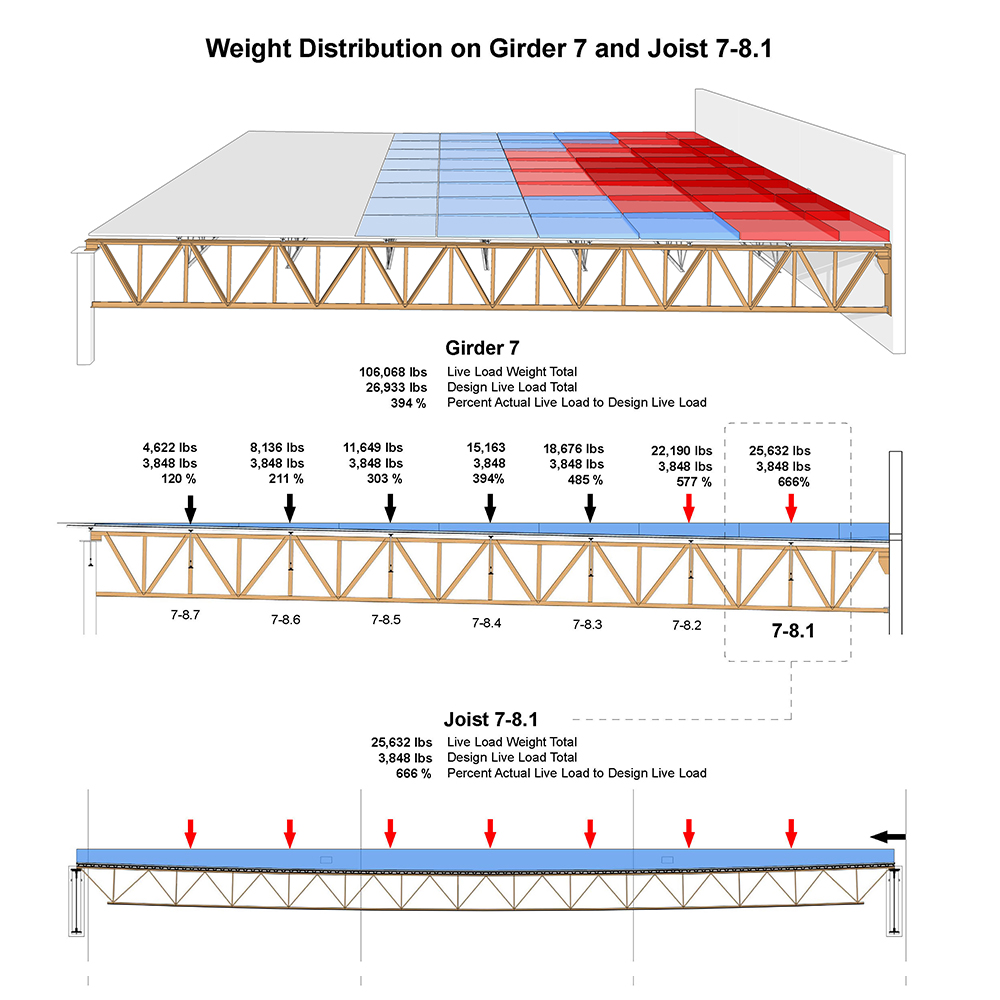
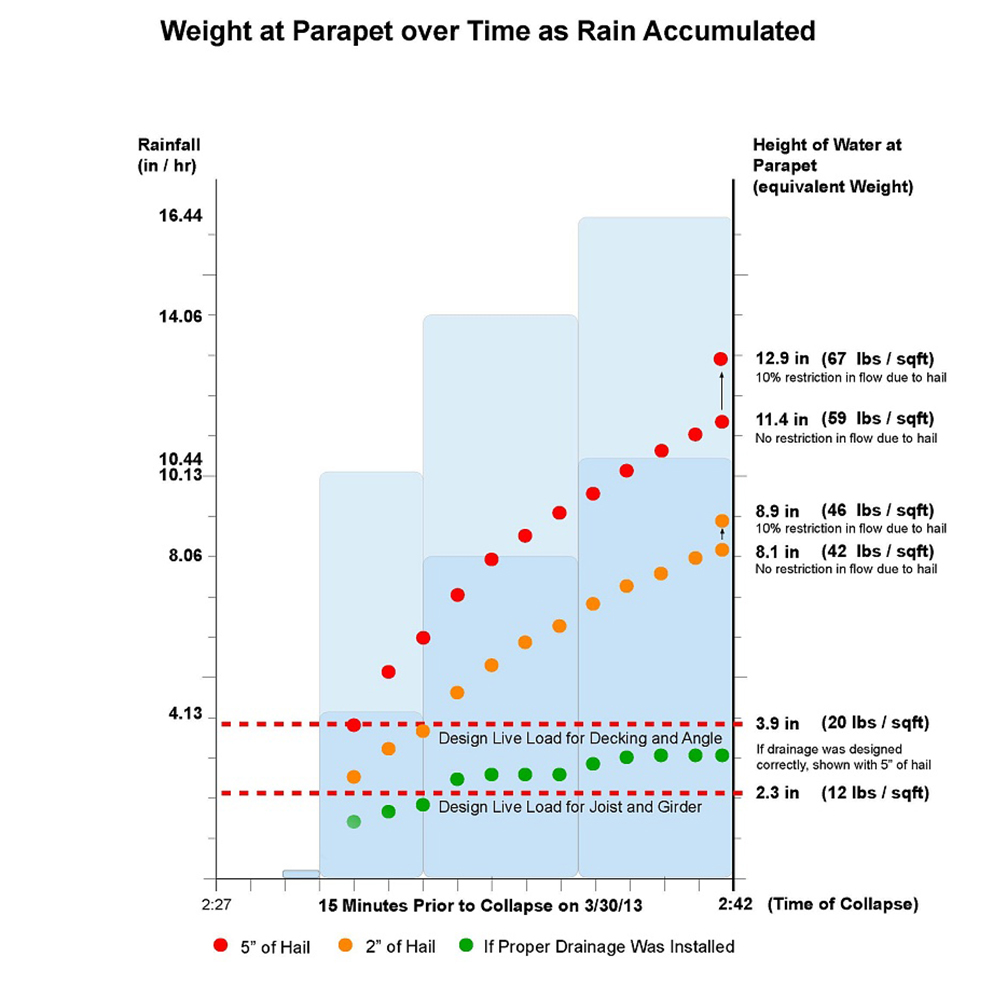
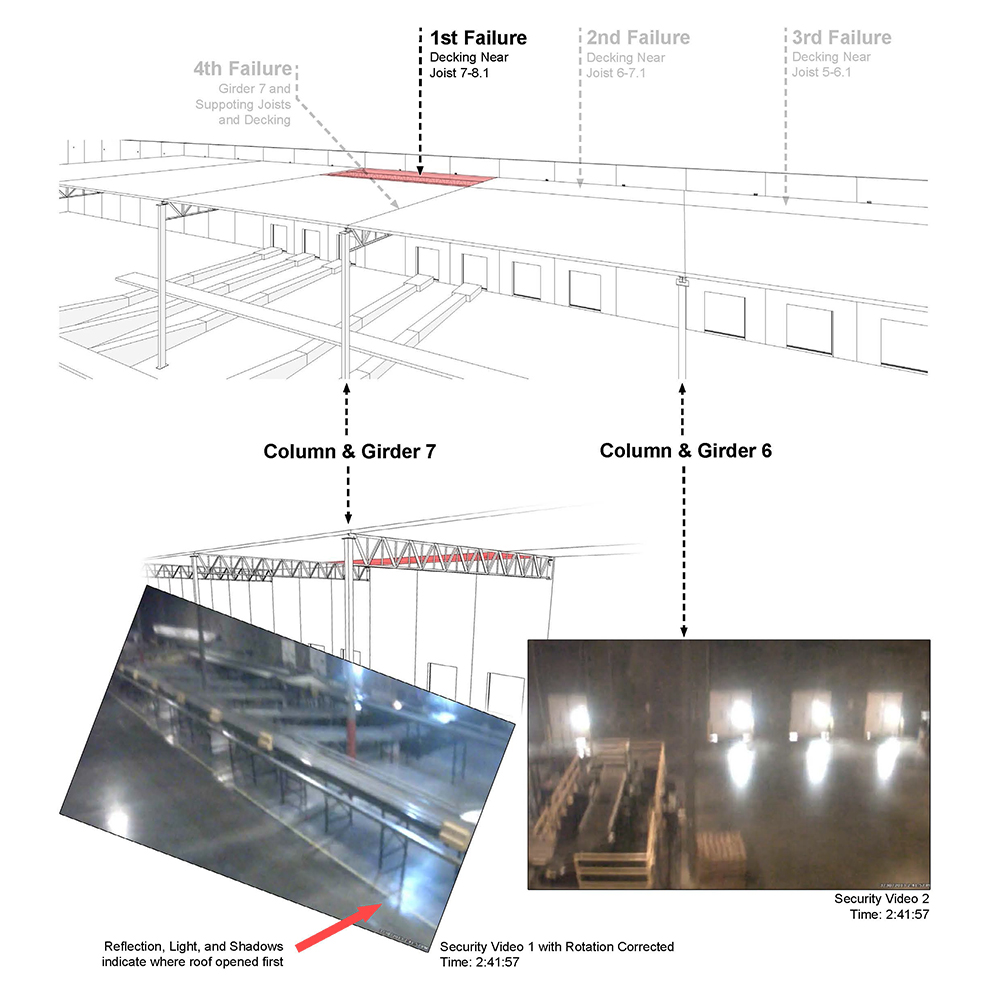
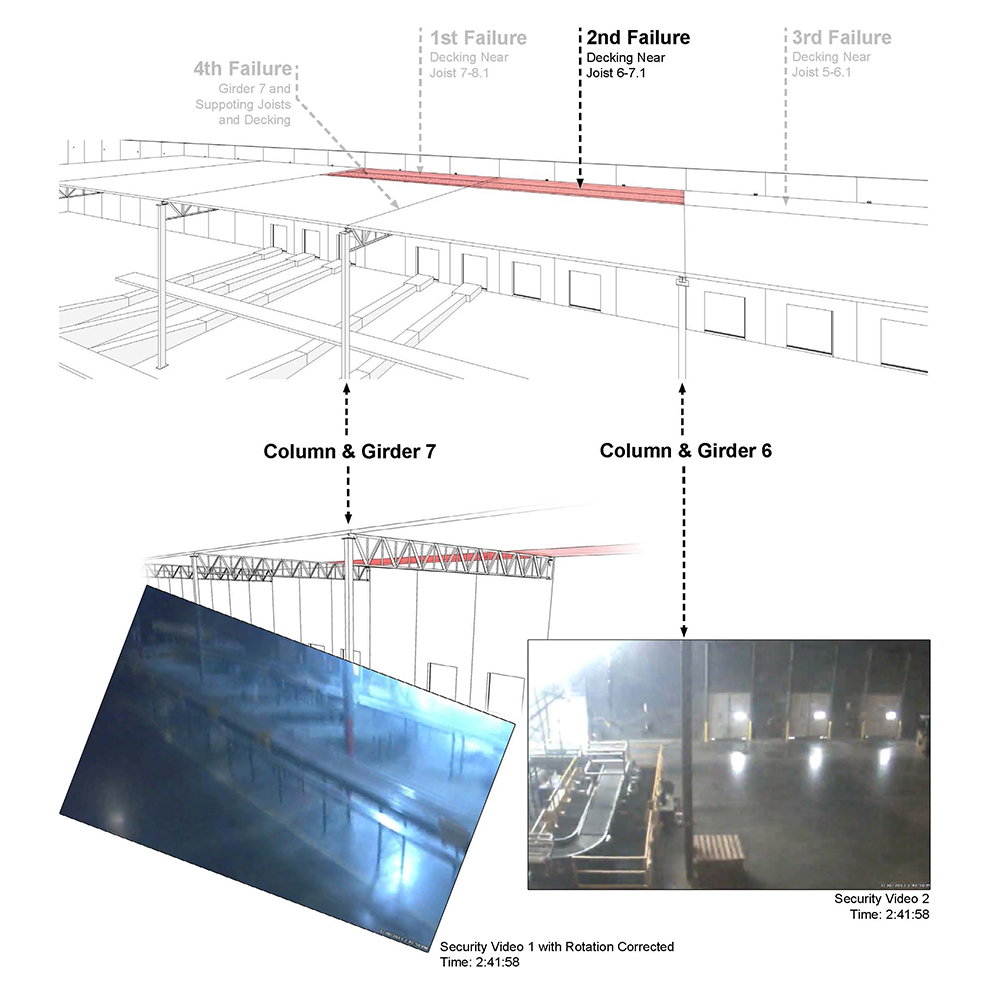
3D Reconstruction of Site
Building Code Analysis
Analysis of Opposing Expert's Opinion
Security Footage Analysis
Animated Storyboard
Timeline / Graphing of Accumulated Rainfall and Weight on Roof
Personal Injury / Premises Liability - Fall from Height
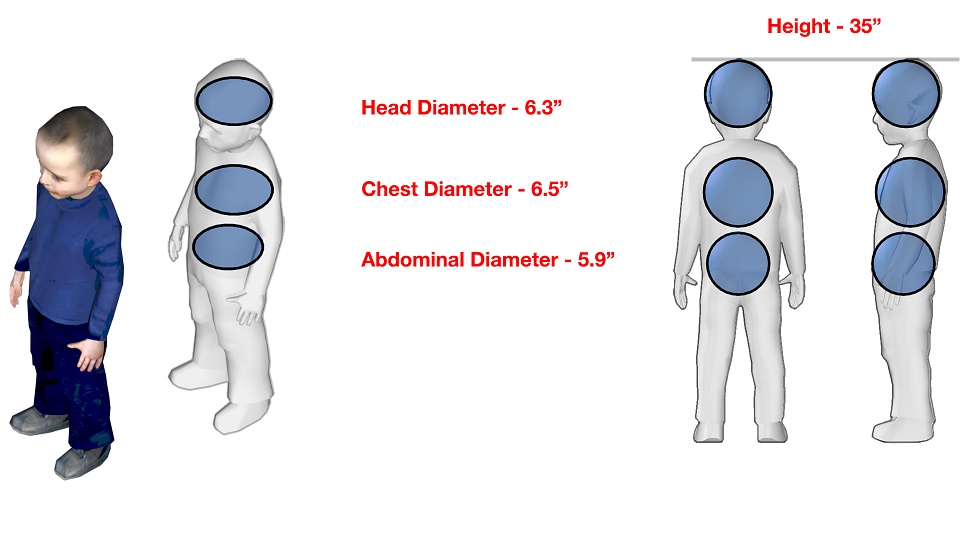
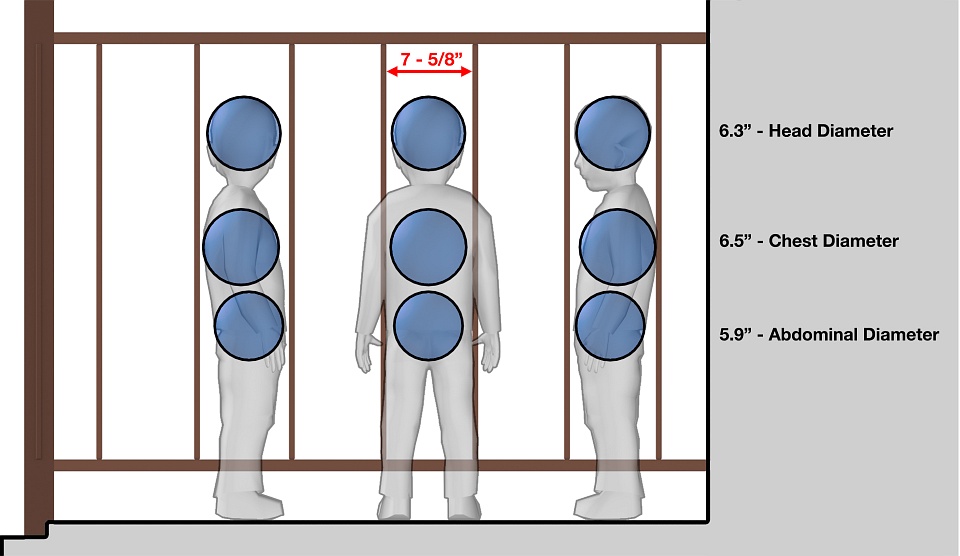
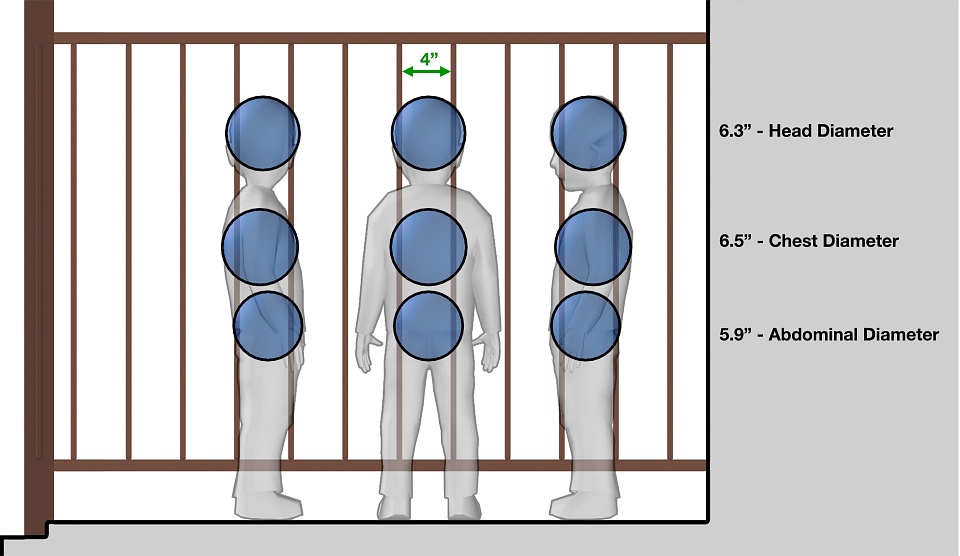
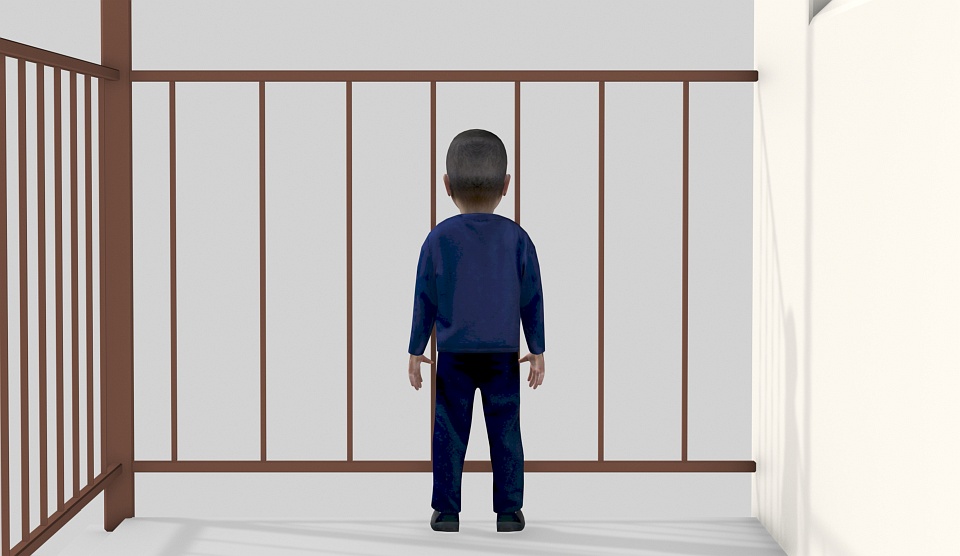
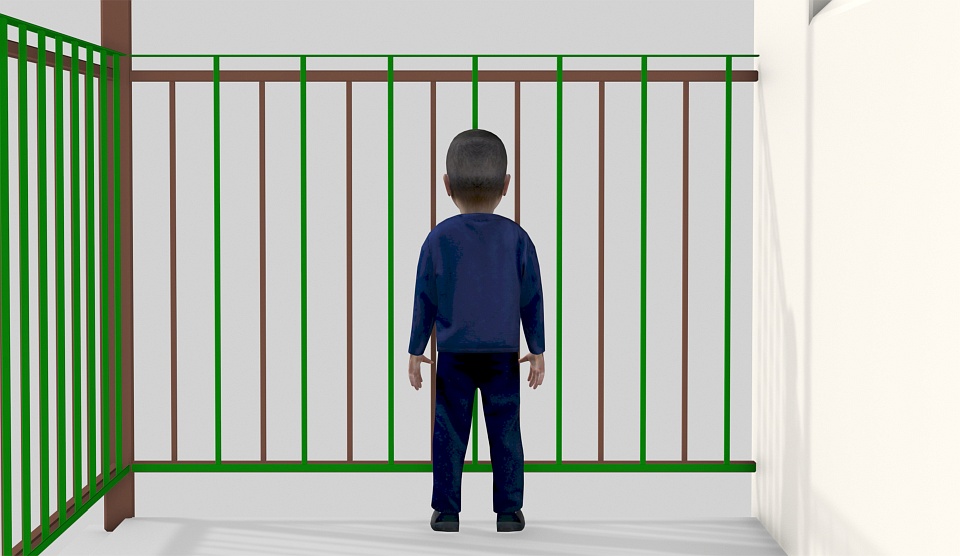
3D Reconstruction of Site
Building Code Research
Animated Reenactment Comparing Body Size to Railing Spacing
Visualization of Design Mitigation to Meet Code Requirements
Integration of 3D Medical Scans Showing Injury
SELECTED EXHIBIT EXAMPLES:
Areas of Forensic Experience:
Premises Liability
Design Defects
Construction Defects
Insurance Defense
Insurance Claim Dispute
Slip, Trips and Falls
Fall From Height
Automotive Accidents / Reconstruction
Parking Lot Safety
Human Factors
Industrial / Workplace Safety
Building Systems
Violation of Codes / Standards of Care
Building Code Violations
Life Safety Code Violations
ADA Code Violations
Services Available:
As Built Documentation
3D Reconstruction / Visualization
Building Codes Analysis
Analysis of Construction Documents
Review of Experts Reports
Security Footage Analysis / Recreation
Slideshow / Storyboards
Slide Presentations
Timelines
Information Visualization
Photograph Analysis
Photo Restoration / Recreation
Organizing / Hyperlinking Design Documents
Discovery of Design Drawings
Analysis and Presentation of Repair / Maintenance Record
Code Research
Interactive PDF Reports



